Polyhouse
Taiki-cho, Japan
Competition

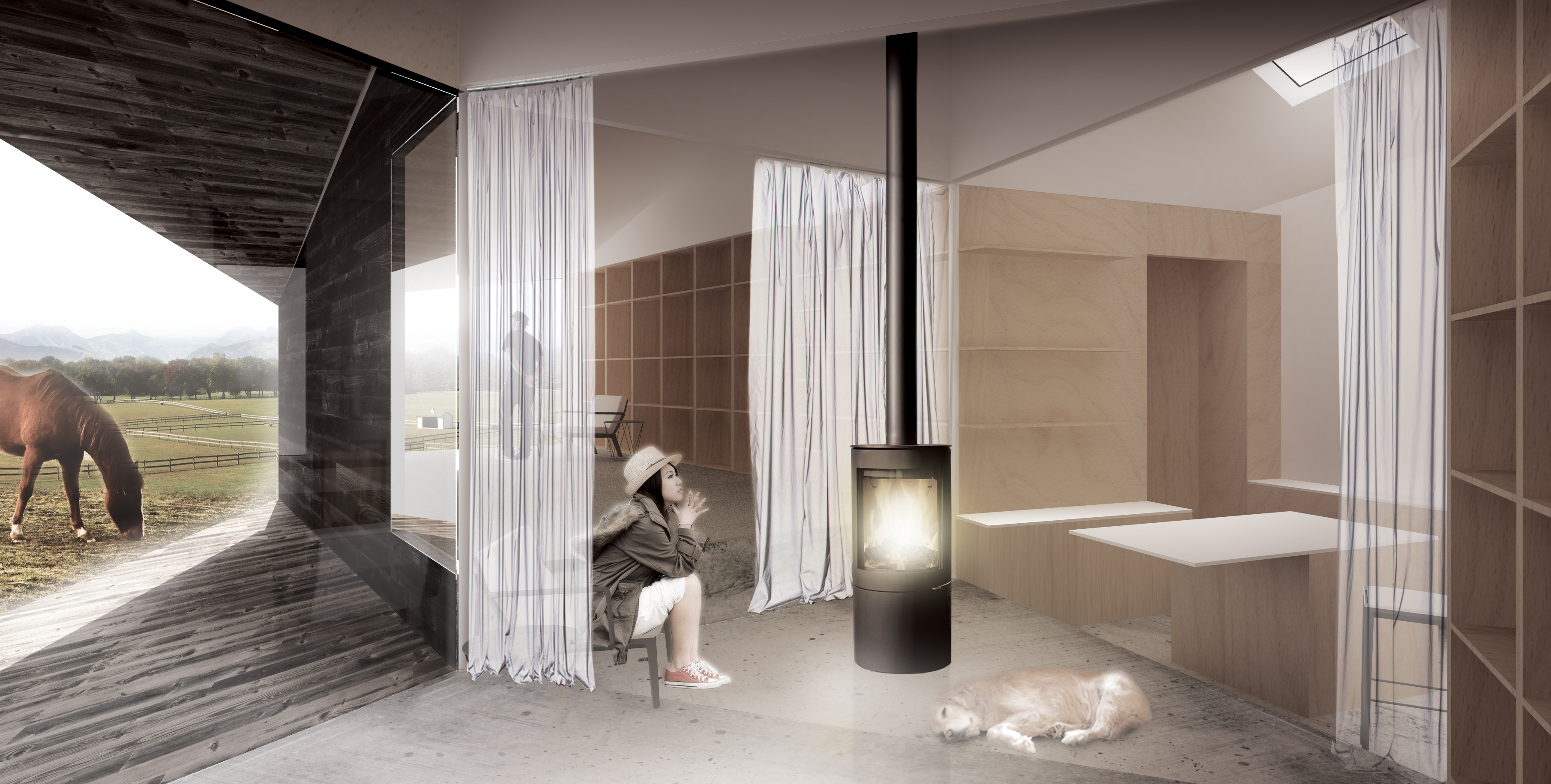

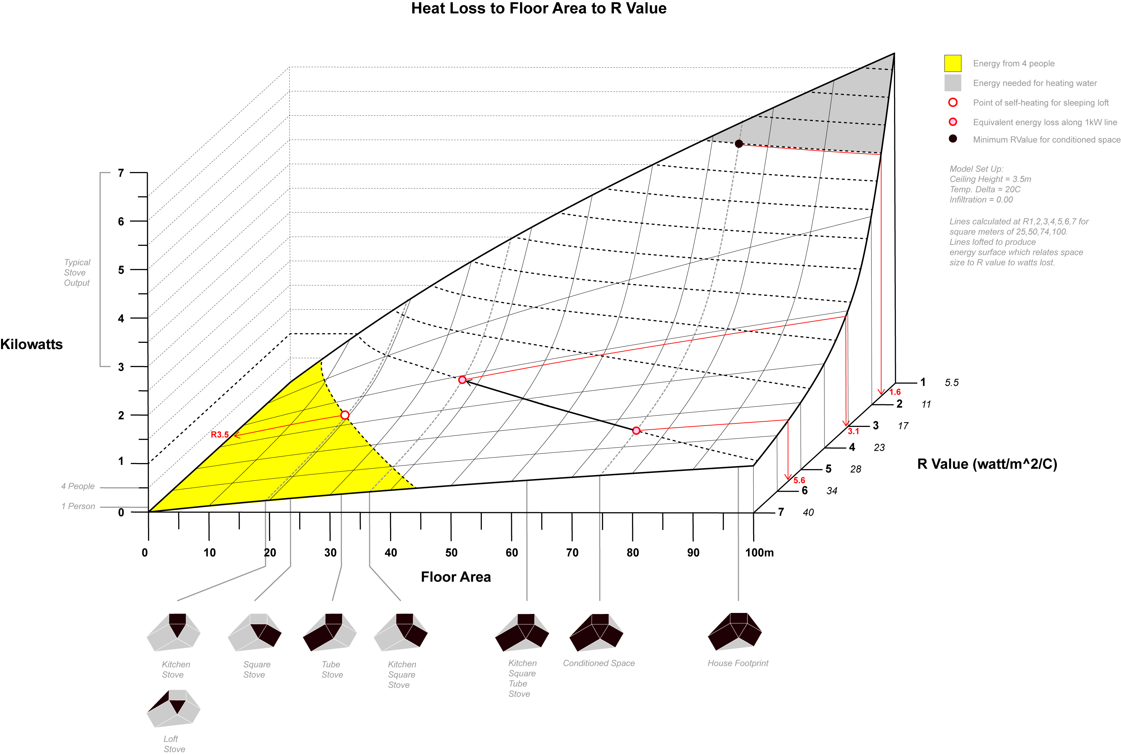
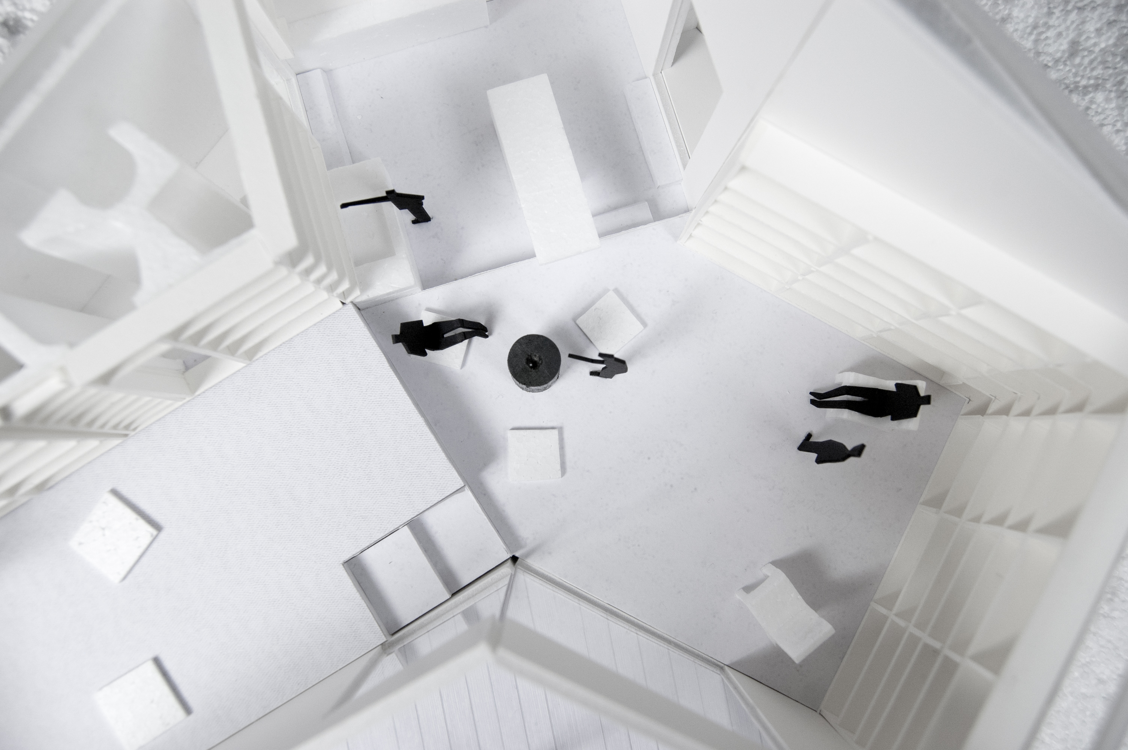
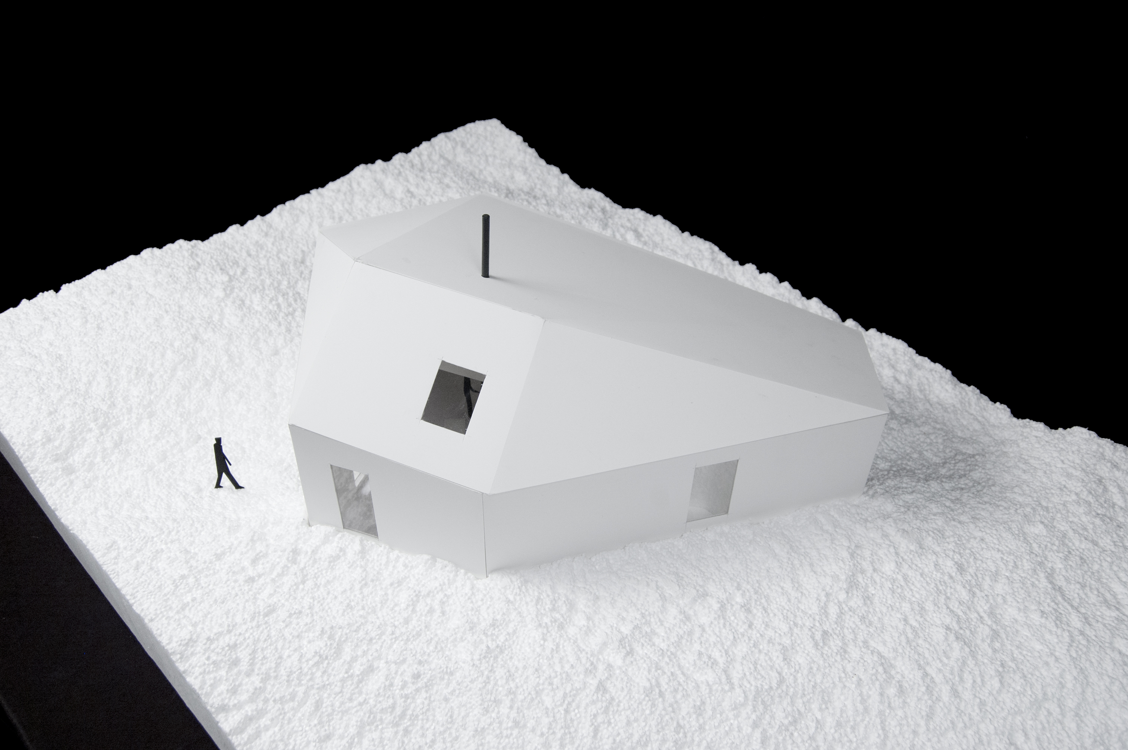
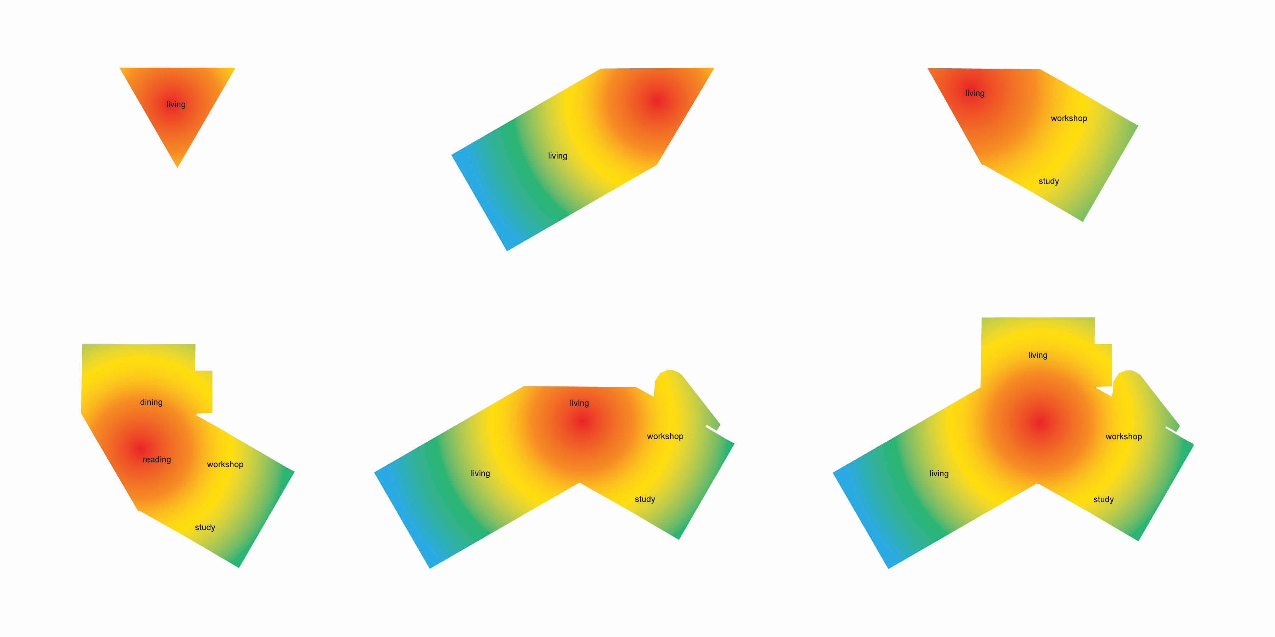
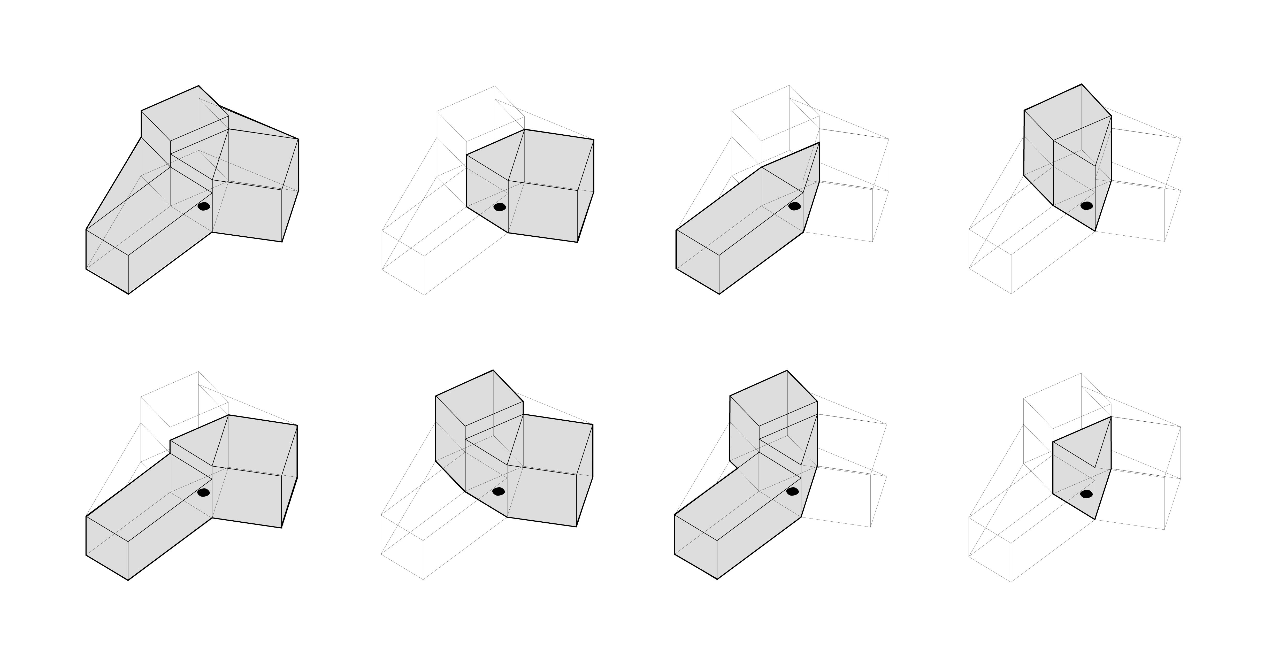

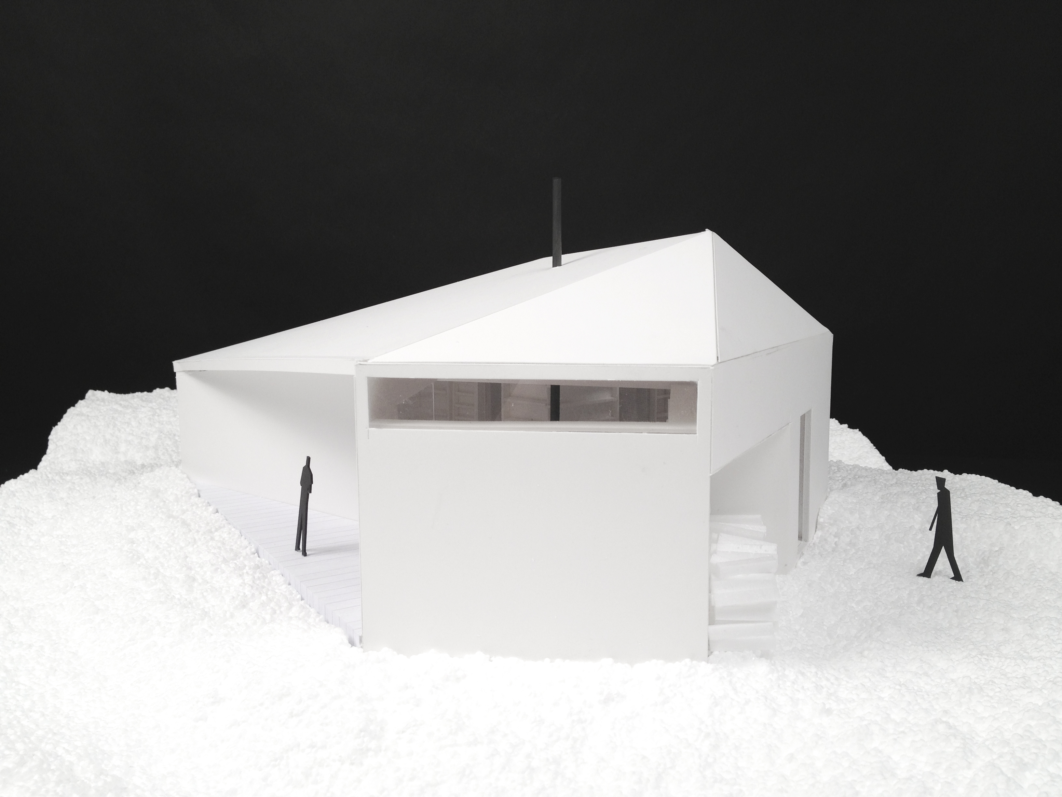
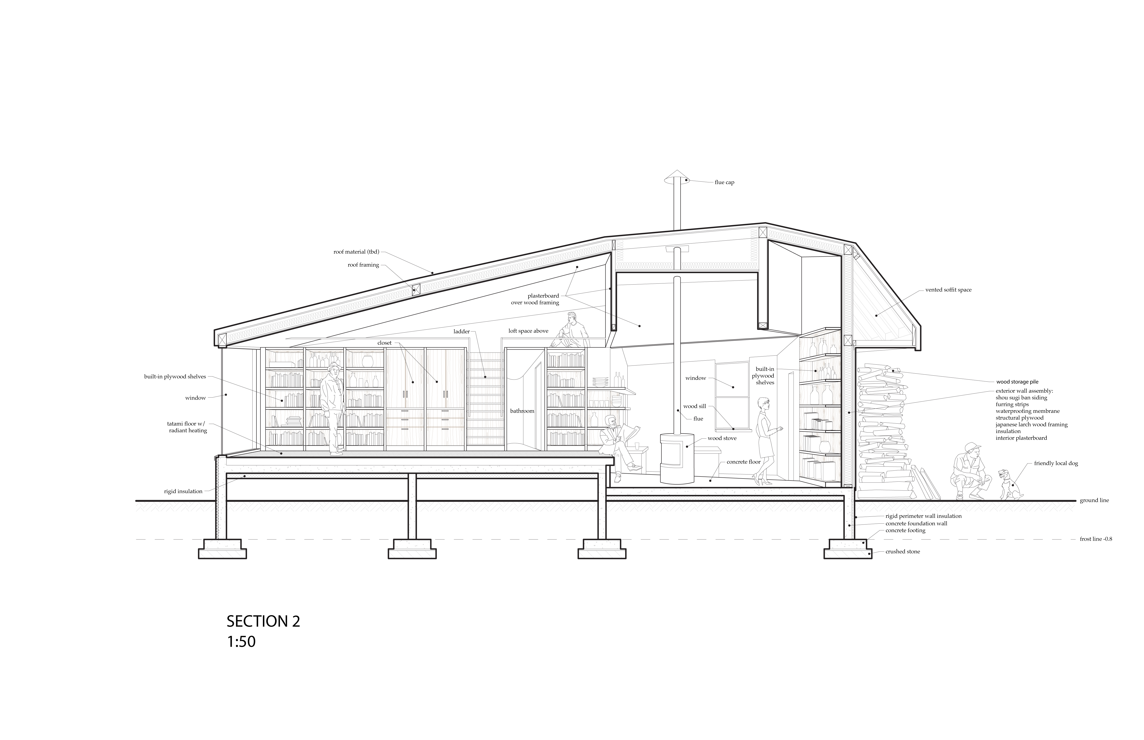
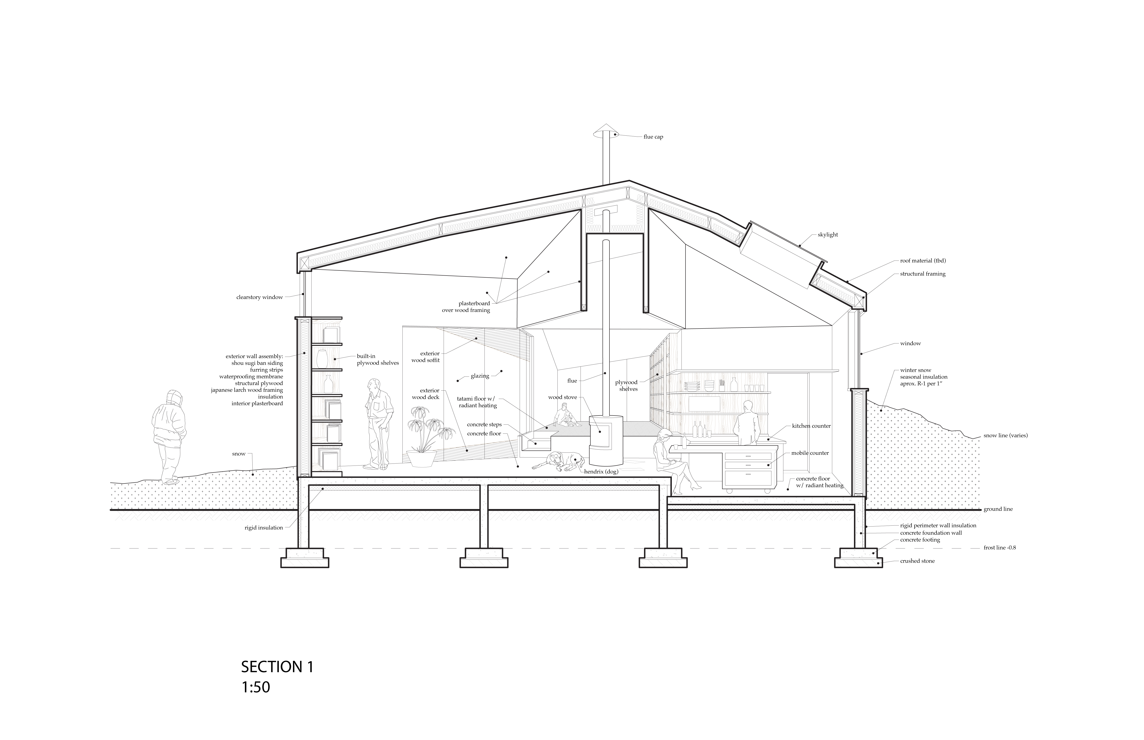

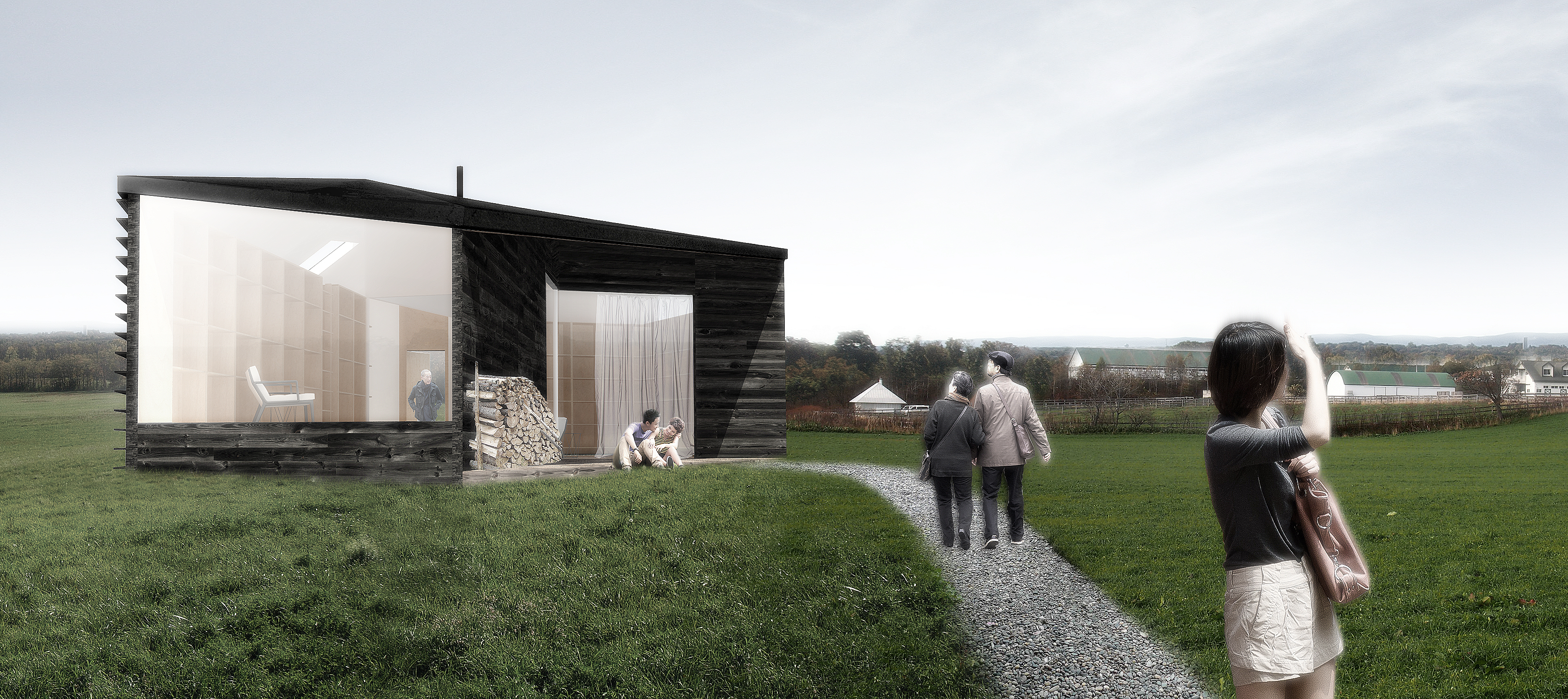
The disappearance of the social function of radiant heat in the last hundred years has decoupled architecture from its intrinsic relationship to thermal delight. As modernization replaced the fireplace with peripheral convective systems, architecture’s active role in producing thermal environments was replaced by purely technological solutions with the aim of thermal homogeneity, resulting in the hermetically conditioned box. Due to this shift, thermally homogeneous houses have removed occupants from their relation to seasonal changes, numbing our sensitivity
to the built environment.
This proposal seeks to radically reclaim architecture’s ability to go beyond a purely optical practice by assimilating spatial, social, and thermal agendas into an overall strategy that ranges from the scale of regional landscape to the scale of the individual room. PolyHouse, situated in Taiki-cho, Japan, is organized into four thermal zones configured by the inhabitant and altered by local climatic conditions. Experiencing the house changes along with seasonal variations and personal patterns of living, while each visit provides a new experience of light, air, and radiant warmth.
This proposal seeks to radically reclaim architecture’s ability to go beyond a purely optical practice by assimilating spatial, social, and thermal agendas into an overall strategy that ranges from the scale of regional landscape to the scale of the individual room. PolyHouse, situated in Taiki-cho, Japan, is organized into four thermal zones configured by the inhabitant and altered by local climatic conditions. Experiencing the house changes along with seasonal variations and personal patterns of living, while each visit provides a new experience of light, air, and radiant warmth.
In collaboration with David Birge, Ellen Garrett, Jason Hoeft, Will Lambeth, and Kurt Nieminen